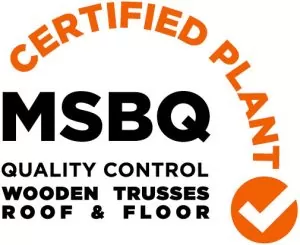How to convert your attic into a living space with a wood roof truss
Building a home – or adding something new to it – implies thinking of possible life changes that may require more interior space in the future. It could be the birth of a child or adding a new home office.
An ideal solution for these changes could be converting your attic space! Before getting started, you will want to check with your city hall to find out which building permits and authorizations are required.
Once you have the permits in your possession, you can move on to the second step, converting your attic into a living space with manufactured wood roof trusses! Here’s how it’s done.
What is the purpose of the attic in your home?
As a reminder, the attic is the whole structure located under the roof of your home. This space contains the frame of the house, as well as a thicker floor, which helps insulate your home by limiting heat transfer between the interior and exterior.
The space produced by these elements, combined with the slope of the roof, creates natural ventilation that protects against humidity. Therefore, the main function of the attic is to protect your house against harsh weather conditions.
Before rushing to convert your attic, there are various types of roof trusses you should be familiar with, which can vary in size and characteristics. You will also want to contact a company that manufactures prefabricated structures to evaluate the feasibility of the work.
Choosing a habitable roof truss for your attic
Machined wood roof trusses are increasingly popular with building contractors. As a result, the many companies that specialize in machining roof trusses have greatly expanded their product line and now offer many types of roof trusses that can be adapted to any project.
However, not all roof trusses are suitable for the attic space of a house. In fact, there is a very specific model for just this type of project: the habitable attic roof truss.
This truss is designed to leave an open space inside the attic by using the bottom chord as the floor joist and the spacers as the walls of the room to be converted. This leaves a rectangular space free in the middle of the roof truss, making it possible to create a brand-new living space in your attic with some renovation work.
Things to check when converting your attic into a living space
To convert your attic into a sustainable living place, you will have to check certain things that could have an impact on your project. Here is what you need to check.
Pests
Before working on your attic, you should make sure no wild animals or insects are living in it. Mice, termites and other harmful insects can be found in your attic.
If you find any of these intruders, contact an exterminator. They will get rid of these little invaders.
Ceiling height
To be habitable, the ceiling height of your attic (under the frame) must be at least 1.80 m (6 feet). In addition, the roof pitch must be greater than 30%.
Don’t panic if your project doesn’t have these dimensions! You can still convert your attic into a living space, but there will be more work involved. The shape or type of frame may need to be changed and the floor may need to be lowered.
Condition of the frame
You will need to check the condition of the frame inside and outside the house. Look for signs of moisture on the inside, which are a red flag for water infiltration and a weaker roof.
You will need to climb on the roof of your house to verify the outside. Check for any damage to your roof (broken or missing tiles, moss on the tiles).
Floor strength
Another thing to check before converting your attic into a living space is to calculate the weight that can be supported by the wooden floor of your attic.
An attic floor should be able to support a minimum load of 150 kg/m². This can be higher depending on what you want to install in your attic. If the attic can be converted without any structural changes, then the floor is likely strong enough.
How much does it cost to convert an attic?
The cost of your attic renovation will depend on the project and the elements mentioned above. However, the cost of fitting out your attic will generally be between $20,000 and $50,000. This is a significant investment that is amortized on average over a period of 15-20 years.
This work is certainly expensive but also adds real value to your house. In addition to improving your living comfort, it will increase the chances of your home selling at a higher price.
Fit out your attic with UsiHome trusses
In short, you can only convert your attic into a living space with the help of a habitable attic truss model when you build your home. Otherwise, it will be much more difficult to create an extra room and optimize the available space.
At UsiHome, we design and manufacture roof trusses for any type of construction. We invite you to contact us for advice on the wooden roof truss you need for your attic.








